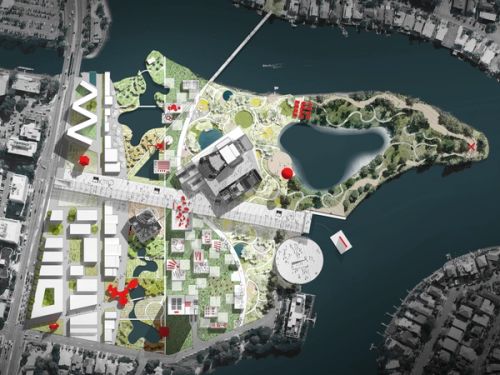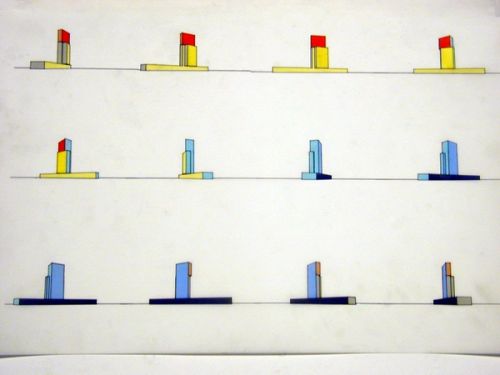
Agadir Convention Centre
Our project can be read as a single building 'split' in two parts, a roof and a sockle, to create a major urban 'room', a covered plaza on the beach, facing the sea. The two axes culminate on the plaza. Floating above the verandah; the hotel: a single layer of rooms, each its own view. The conference centre forms the lower part, the sockle.






























