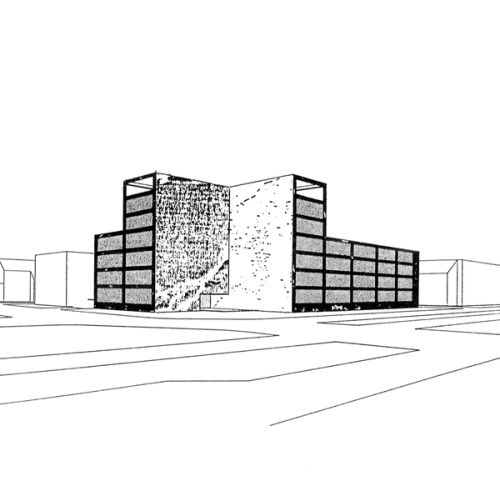
© OMA
Morgan Bank
The zoning envelope on the Morgan site and its configuration were conceived at the beginning of the century as part of an ensemble of residential blocks, but the intended symmetry of this complex has been gradually abandoned in the post-war period. Instead of trying to force the bank into this superceded form – the perimeter block, appropriate for housing but not necessarily for the functional needs of an office building – we propose a clear-cut distinction between bank and housing through a cut that divides the block in a separate volume for offices (along Apollolaan) and a section for housing (facing the residential Titiaanstraat).





























